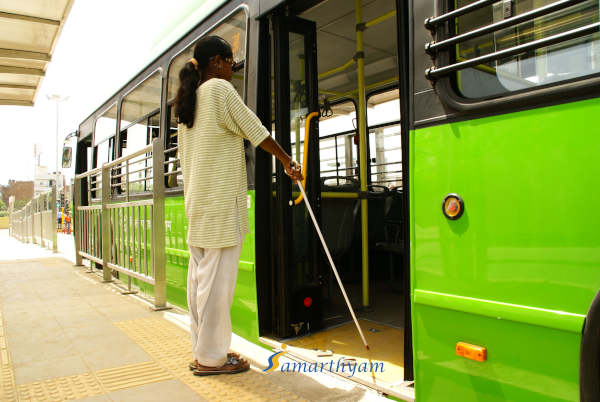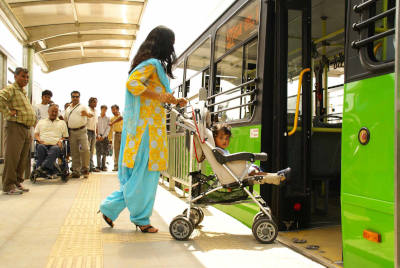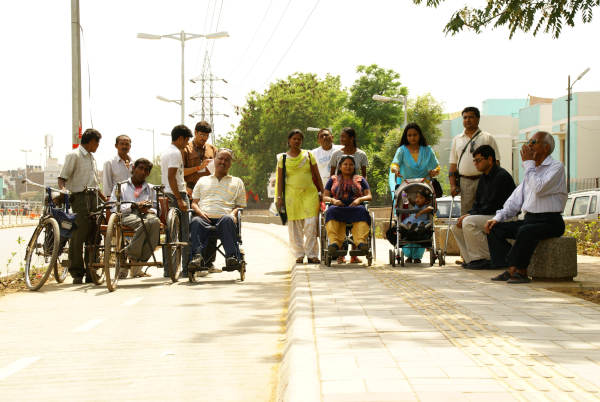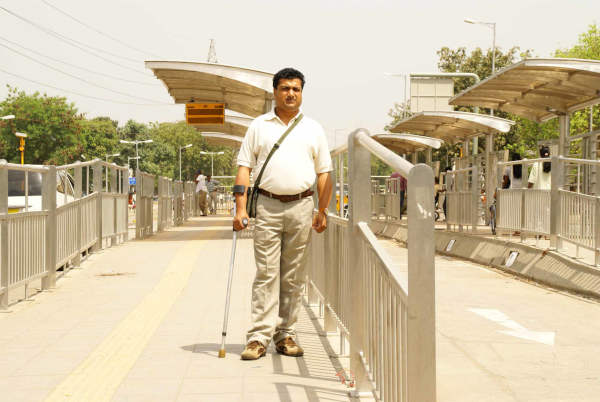Inclusive Design in Bus Rapid Transit System
Inclusive Design in Bus Rapid Transit System
The Bus Rapid Transit Corridor in Delhi extends from Ambedkar Nagar to the Moolchand Intersection. The entire corridor has been planned considering Universal Design principles with provisions made for barrier-free movement and the safety of vulnerable street users including pedestrians, and non-motorised vehicles.
Some of the key features related to universal access that have been used in the BRT corridor include:
- Well lit streets and bus shelters
- Raised pedestrian rrossings to facilitate barrier free movement with differently textured paving material to make the crossing more perceivable
- Footpaths with even surface for movement of mobility aid users having continuous tactile pavers along the entire stretch for persons with visual impairment
- Special white lighting at average 40 lux for footpaths that maintains colour contrast from road and ensures that the tactile pavers are visible at night
- Audible signals that beep when light is green Bus shelters with barrier-free access having defined boarding gates with warning tiles
- Folding ramp inside each bus allows access to wheelchair users on regular roads
- Space to park wheelchairs with provision of safety belt to secure during journey inside the buses
- Provision of Braille signage and audible messages at 1.4 to 1.6m above ground level on signage panels
TRIPP was the technical consultant for design specifications for the project, while RITES were the project management consultants. Samarthyam worked with TRIPP to provide for accessible designs for low floor bus, bus shelters and corridors/dedicated lane project to make the BRT, Delhi universal and inclusive for all.
BRT Delhi has paved the way for being the most accessible and inclusive public transit system and has provided seamless journey to all users including those with disabilities.





